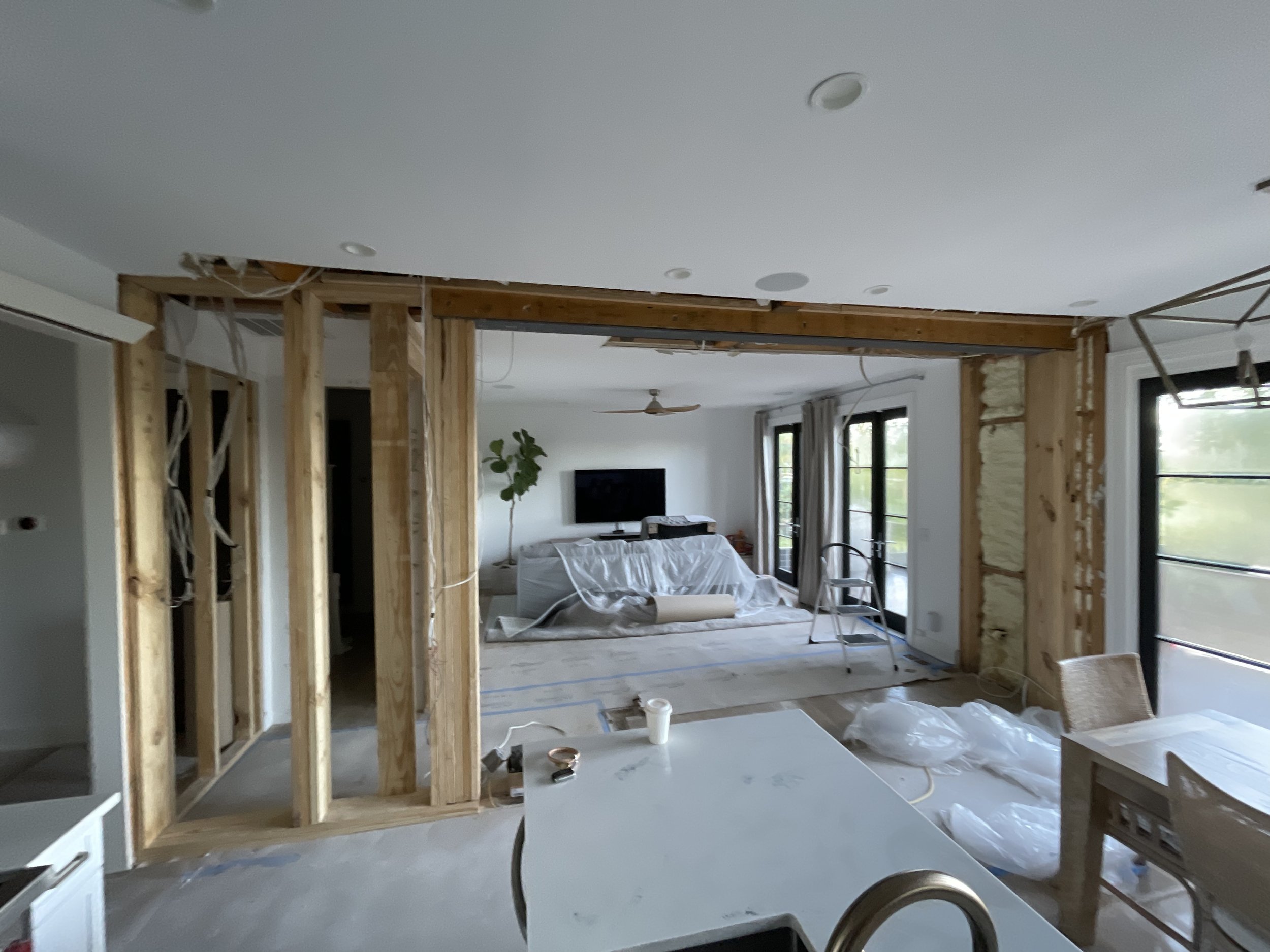Family Room Revamp
Our lives revolve around this room - it is where we hunkered down with our son during COVID, where we watch football games with friends, where we introduced our daughter to our family for the first time. This room holds so many memories and has become the center point of our home for our family. Now, let’s be honest. There is nothing glamorous about toys and empty sippy cups being strung all over the floor or a giant flat screen but we always felt like this room was not living up to its greatest potential.
Prior to moving into our home, this room was considered one of three master bedrooms with an en-suite bathroom and closet, located just off the kitchen. Yes, you read that correctly, one of three! The builders decided to use the home for personal use and had several adult children and decided to make each room its own suite. We felt one of the upstairs masters had a better view and layout and bigger bathroom so we decided to claim it and make the downstairs master the family room. For the first year, this room held a couch, coffee table and tv on a tv cabinet. It was white and gray and was nothing short of ordinary but it did its job.
This is when we decided it was time for the wall between the family room and kitchen to come down. An open layout would give us the ability to entertain friends and family from the kitchen and living room simultaneously and we could keep a better eye on the children while they were playing. So boom! One month before the birth of our daughter (the joys of contractor scheduling conflicts) it came down. While it was hectic and involved so much more than just busting through some sheet rock it was well worth it.
We quickly became accustomed to the new layout and never looked back. However, we still felt like something was missing. The room was still so white and the main focal point remained the giant flatscreen tv. My husband thought I had lost my mind when I suggested yet another project - built ins! I wanted to make up for the lost storage space from tearing down the closet on the other side of the wall and felt like they would really add some oomph. I spent hours on Pintrest drawing inspiration and then made my final pitch. He was sold. We ended up working with a highly recommended carpenter, Built in Charleston, who helped us come up with a plan.
We decided to go with a beautiful blue, gray color by Farrow & Ball in a durable finish. He gave us lots of cabinet space down below with shelving and we loved the idea of open shelves for decor on top. He even added a cool paneling touch around the TV. We originally considered installing library lights but decided to add accent lights within each shelf. My husband is big on lighting and helped coordinate.
Now it was time to style the shelves and fill those cabinets. I LOVE to organize so this was a welcome challenge. With two kids under the age of three, I need functionality and storage containers that wouldn’t hurt the cabinets as they pull out their toys. Target is my go-to for all things storage. Charleston still does not have a Container Store unfortunately but I will be first in line when they do. I added an arts & crafts storage area and used a magnetic lock to keep the kids out, a toy cabinet, an electronics cabinet for my husband and then kept one as a flex space. I love how pretty the Montessori set up is with all the wooden toys but that would never work in our house. While we try to keep things to a minimum, my son has lots of little cars and trucks and there is no great way to display. Plus, who has time for that when it comes to the daily clean up? I went for the fabric cubes and just designated it for all things that move.
I wanted to keep the decor on the shelves minimal to avoid taking away anything from the design of the shelves itself and to make it appear too busy. I gathered a few existing misc items from around the house and then snagged a few things from the Studio McGee line at Target. We used our existing TV cabinet behind the couch to really maximize the storage and to add an extra design element. I hope you all have enjoyed seeing the progress of our family room revamp!



















